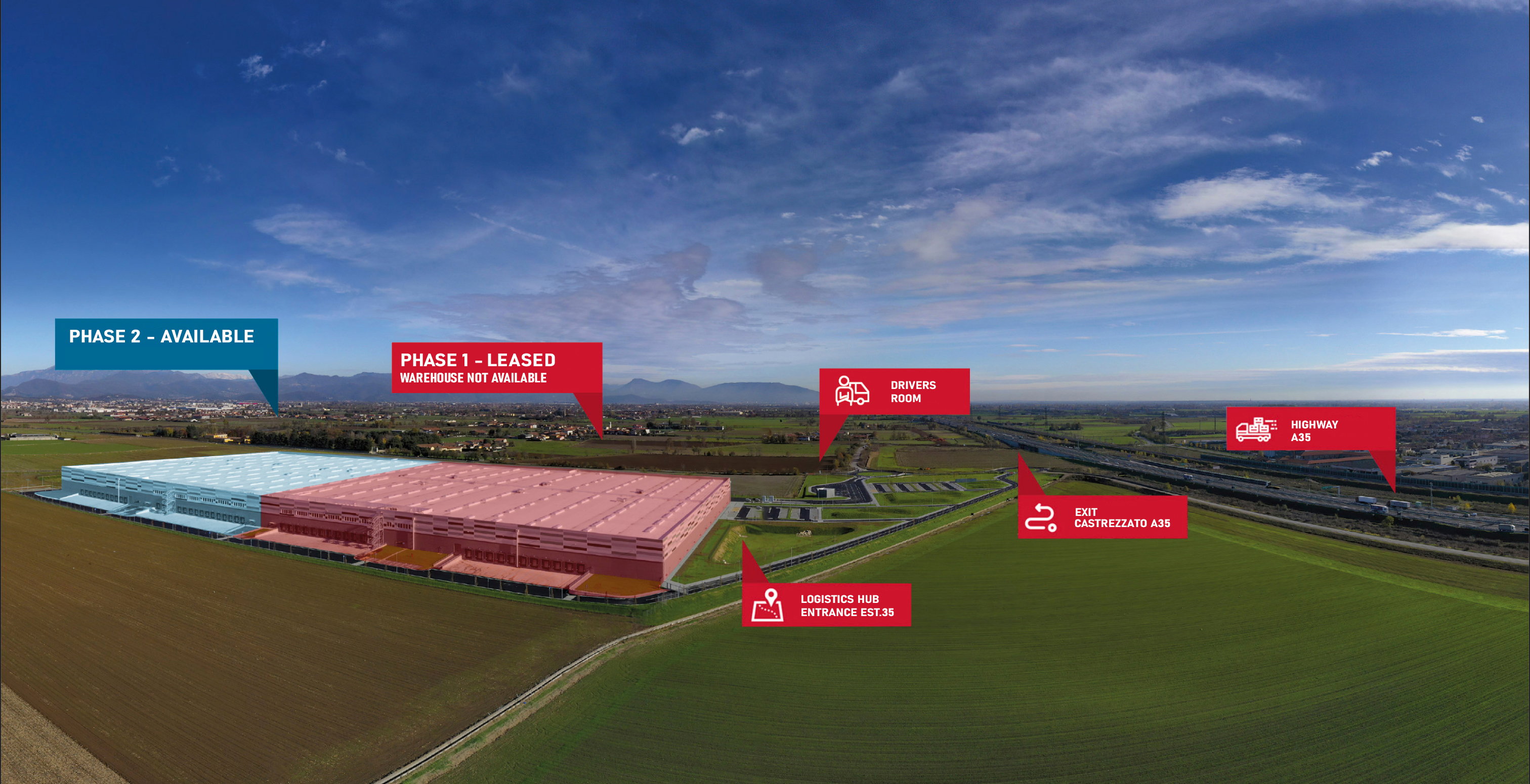logistics hub
35 minutes from Milan


within greater milan
the est.35 logistics hub
The new est.35 logistics development occupies a site of over 190,000 m2 in one of northern italy’s most attractive areas for business.
Designed according to advanced technological and environmental dictates to achieve the highest levels of LEED GOLD and BREEAM IN-USE Very Good certifications, EST.35 is a logistics complex of over 81,000 m² of modular and divisible warehouse and office space. Loading bays on two sides, 12 m indoor clearance, offices and services, parking spaces and large green areas.
The logistics hub
was developed in two phases.
PHASE 1
DIMENSIONS: 42,000 m² warehouse including offices
COMMERCIAL STATUS: built and currently leased
PHASE 2
DIMENSIONS: 42,000 m² warehouse including offices
COMMERCIAL STATUS: built in Q2 2024 and available for lease
Just 35 minutes from Milan
strategic location
In a strategic area already chosen by leading players, the logistics asset is located by the a35 Brescia-Bergamo-Milan Motorway, one of Italy’s main transport arteries.
From the “Castrezzato” exit, it is just 10 minutes – less than 1 km away – to the A4 Turin/Trieste Motorway.Via Valenca, Castrezzato (BS)
Google Maps
![]()
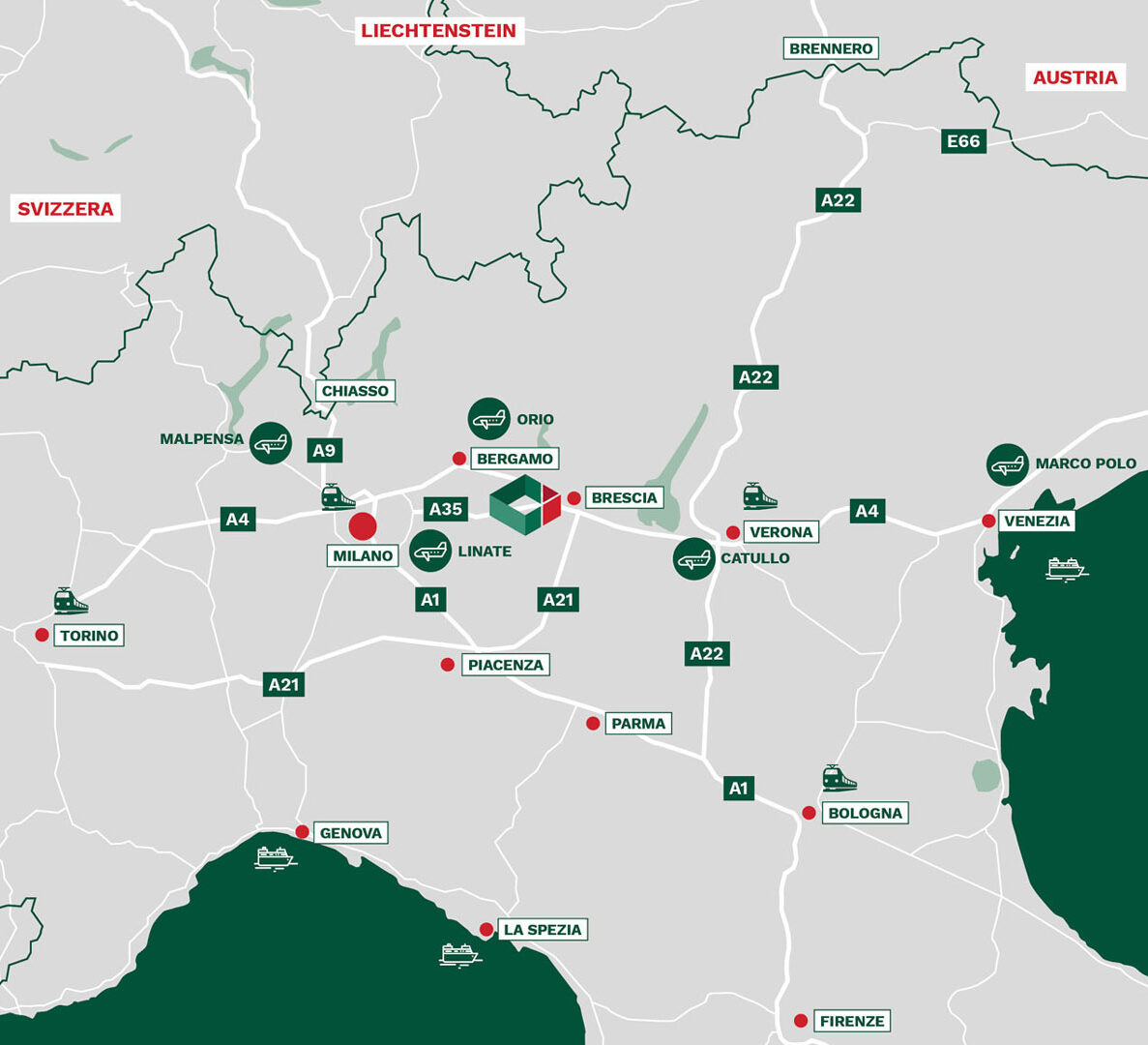
Features
TOTAL AREAS AVAILABLE

190.000 mq
Total area

40.072 mq
Warehouse area

2.906 mq
Office area

56.500 mq
Green area
PARKING AND TURNING AREAS

9.000 mq
Car parking

20.000 mq
Truck parking

144
Public parking spaces

309
Private parking spaces

12 + 16
Truck parking spaces

43 baie di carico
Loading bays (1/930 m2) - with electro-hydraulic dock levellers

Perimeter circulation

Turning areas

LEED GOLD CERTIFICATION
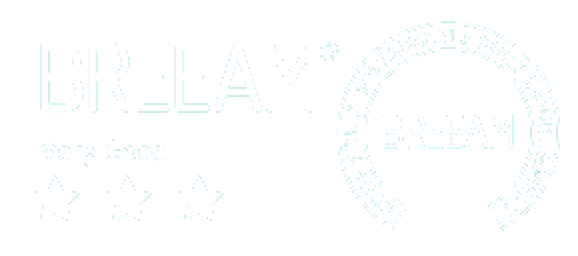
BREEAM IN-USE VERY GOOD CERTIFICATION
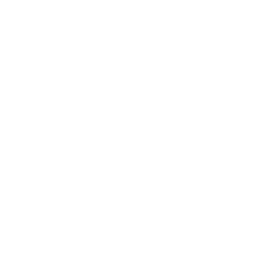
168 kWp
PHOTOVOLTAIC SYSTEM

ENERGY CLASS A4
EP gl, nren 43,46 kWh/m2 year
PHASE 2
Complete, innovative and functional spaces
The rectangular building of 188.80 m x 212.00 m has a total floor area of about 40,000 m2. Inside, on the ground floor, there are two operations office/washroom units, one on the East and one on the West side, and the plant room, separated from the warehouse by walls certified to REI 120; the building will qualify for “LEED GOLD” certification since it is built on environmentally sustainable principles with regard to its energy and environmental systems.
The building has achieved the most prestigious international certifications, “LEED
GOLD” and “BREEAM IN-USE Very Good”.
Designed and built by:
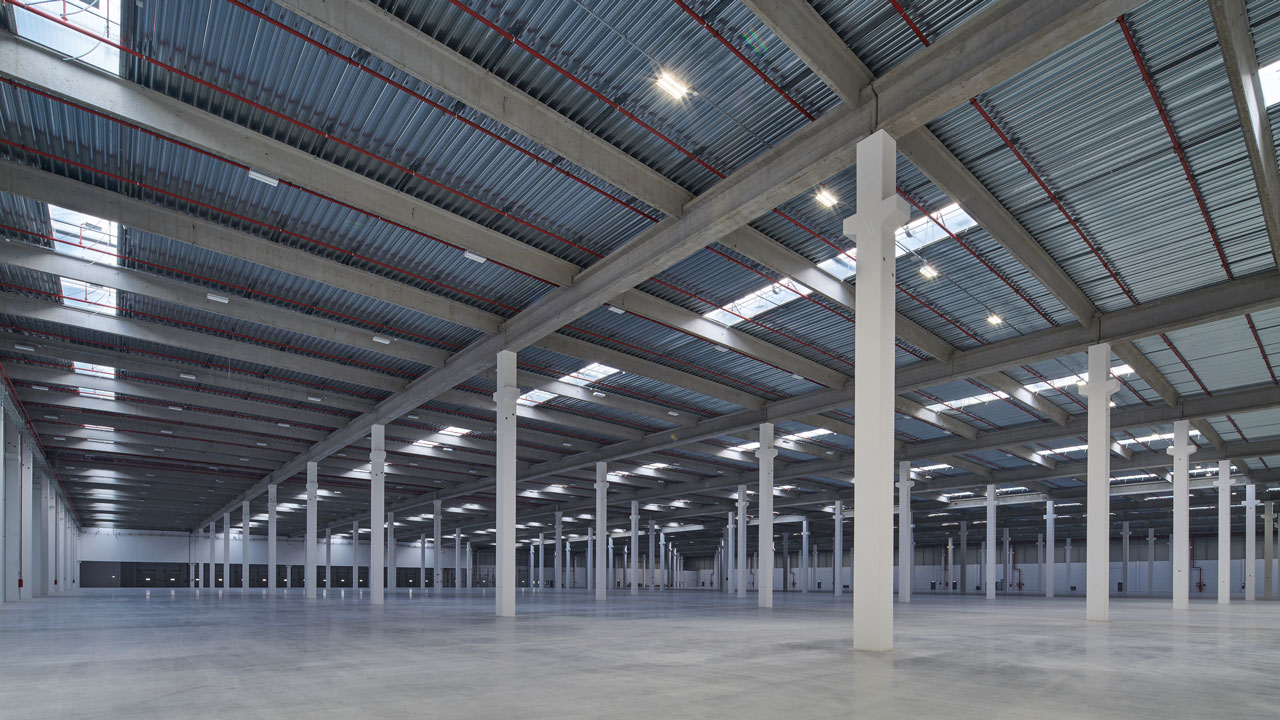
Image relating to phase 1, shown for representative purposes of the final result of phase 2
PHASE 2
WELCOMING AND FUNCTIONAL PRIVATE AND OFFICE SPACES
Phase 2 involves the subdivision of the warehouse space into 4 independent units. The modular design allows flexibility of the units based on specific needs.
Thanks to the indoor clearance of about 12 m, the rationalised storage can
accommodate high shelving systems, essential when inventories consist of
large numbers of articles.
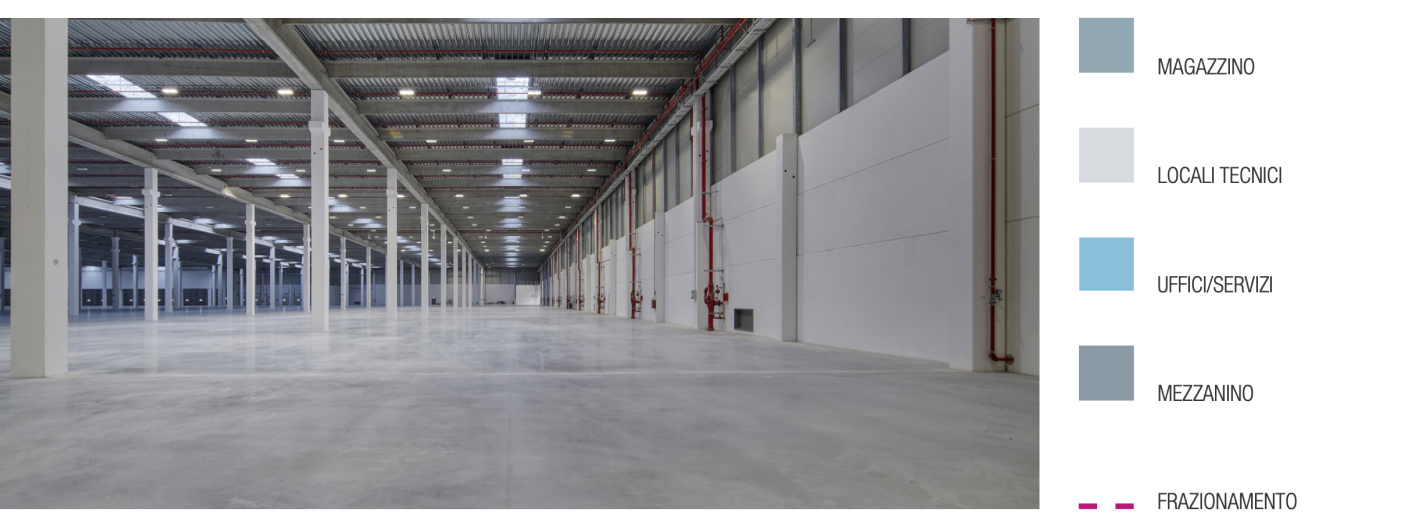
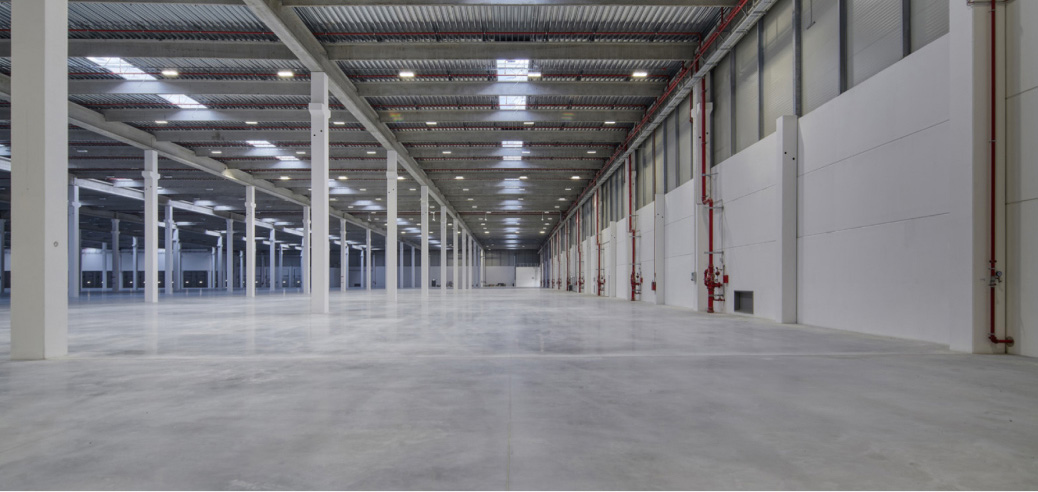
PHASE 2
WELCOMING AND FUNCTIONAL PRIVATE AND OFFICE SPACES
Phase 2 involves the subdivision of the warehouse space into 4 independent units. The modular design allows flexibility of the units based on specific needs.
Thanks to the indoor clearance of about 12 m, the rationalised storage can
accommodate high shelving systems, essential when inventories consist of
large numbers of articles.
 Image relating to phase 1, shown for representative purposes of the final result of phase 2
Image relating to phase 1, shown for representative purposes of the final result of phase 2
PHASE 2
Areas
| Unit 1 | Unit 2 | Unit 3 | Unit 4 | total | |
| Deposit | 9.843 | 9.733 | 9.843 | 9.733 | 39.154 |
| offices / Services | 278 | 278 | 278 | 278 | 1.111 |
| Mezzanine | 551 | 550 | 551 | 550 | 2.201 |
| Equipment room | 78 | 75 | 78 | 75 | 306 |
| TOTAL | 10.749 | 10.636 | 10.749 | 10.636 | 42.771 |
PHASE 2
WELCOMING AND FUNCTIONAL PRIVATE AND OFFICE SPACES
Est.35 is a flexible and functional hub with office spaces, changing rooms and services on two floors.
On the ground and first floor there will
be office and service blocks of approximately
280 m² per unit.
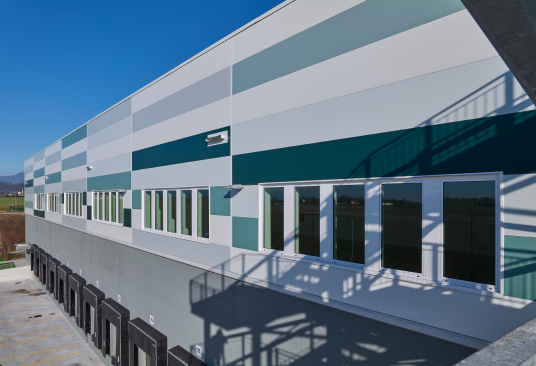
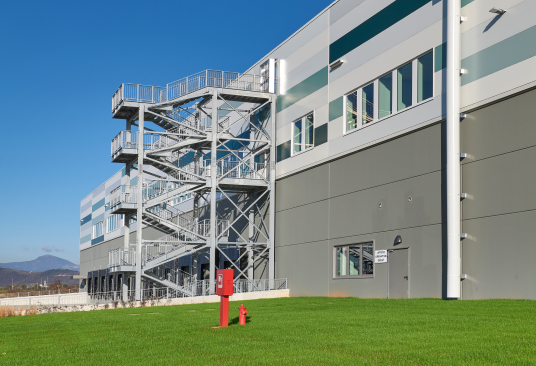
Image relating to phase 1, shown for representative purposes of the final result of phase 2
phase 2
Total available areas

41.660 mq
Full-height warehouse + storage under mezzanine
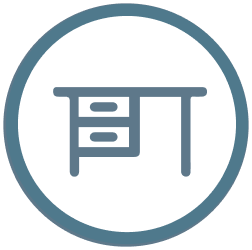
1.111 mq
Office area
PARKING SPACES AND TURNING AREAS

144*
External public parking spaces

87*
External private parking spaces

187*
Internal communal parking spaces
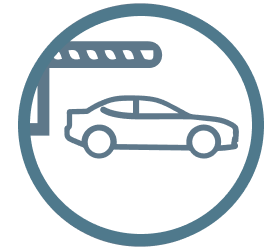
24
Internal private parking spaces

18*
External truck parking spaces

20*
Internal truck parking spaces

48
Loading bays with electro-hydraulic dock levellers

4
Access ramps

LEED GOLD CERTIFICATION

BREEAM IN-USE VERY GOOD CERTIFICATION

88 kWp
PHOTOVOLTAIC SYSTEM

Energy class A4
EP gl, nren 43,46 kWh/m2 year
sustainability and energy efficiency
EST.35 is a flexible and functional hub with office space, changing rooms and services on two floors.
Lighting system: LED
Heating/cooling: electric with reversible heat
pumps for service and office areas
Photovoltaic system: 22 kW for each unit
Sustainability certifications: “LEED GOLD” e “BREEAM IN-USE Very Good
TECHNICAL SPECIFICATIONS

structure
PILLAR 70 X 70 CM GRID 18 X 18 M

12 m
AVERAGE INDOOR CLEARANCE

+0.10 MT | +1.20 MT
FLOOR LEVEL | LOADING YARD LEVEL

5.000 KG/MQ
FLOOR CAPACITY FOR DISTRIBUTED LOAD
Tecnology and systems

BMS
Building Management System

LED
INDOOR AND OUTDOOR LIGHTING TECHNOLOGY WITH DALI CONTROL SYSTEM

SMOKE DETECTION
SYSTEM INSTALLED

SPRINKLER ESFR K 22.4 /NFPA13
HYDRANTS UNI 45/70
TOTAL SAFETY AREAS
CONSTRUCTION QUALITY

TVCC
Arrangements for anti-intrusion system

H 24/7
Guard in fenced area

GRADE A
TOTAL SECURITY AREAS

CCTV
WIRED FOR ANTI-INTRUSION SYSTEM

H 24/7
GUARD HOUSE IN FENCED AREA
CONSTRUCTION QUALITY


